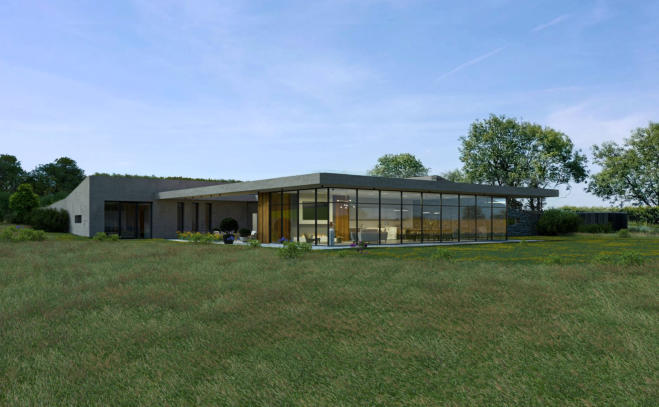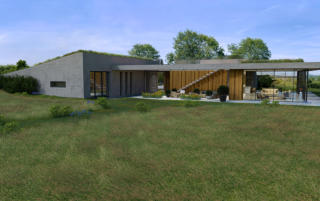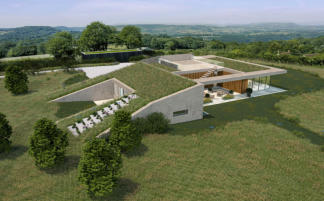
Taking in the long view can be defined as the consideration of events or circumstances likely to occur in the
future. A long view can also describe a visual aspect, in being able to see distant places.
The name “Longview” was chosen to capture two of the essential qualities of this project. One which describes
the stunning distant views and the other which encapsulates the future need for sustainable living.
There are many factors that can influence a house design. These can be functional such as the need for certain
living spaces, they can be climate factors, landscape factors, environmental factors, ecology factors, financial
factors and of course there are aesthetic considerations.
Balancing all these factors is the beauty and challenge of the design process.
The build is now underway.
Below are some images of what the building will look like and some images showing work in progress.
A Long View
The Planning Submission


After 4 years of pre-planning, extensive research and various evolutions, an independent Design Review Panel
agreed that the proposed design is exceptional and meets the criteria to satisfy paragraph 80 of the National
Planning Policy Framework (NPPF) which sets the conditions required for building in open countryside.
On November 25th 2022 a planning submission was made to Herefordshire County Council.
The summary document (Design and Access Statement) is attached below.




Ongoing Progress
Images/videos will be added as the site progresses.


Basement steels installation..
Footings Pour
January 2025.
February 2025.
3 March 2025.
18th March 2025 Scaffolding Up.
24th March 2025 Timber Frame walls up.
27th March 2025 Roof trusses going on
7th April 2025 Roof structure going on.
12th April 2025 Timber frame finished
11th May 2025 Roof membrane started.
29 June 2025 renderboard partly done